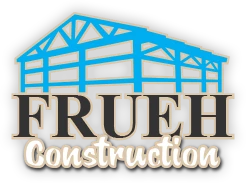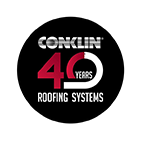
Hydraulic doors, renowned for their longevity, seamless operation, and sophisticated functionality, provide a state-of-the-art and effective solution for a variety of applications. Since a hydraulic door maximizes available space and offer the best performance, they are especially well-suited for commercial, industrial, and agricultural settings. The use of high-quality materials and correct installation are crucial for ensuring long-term dependability and smooth functioning.
At Frueh Construction, we take pride in providing customers in the Kenmare, ND, area with top-notch hydraulic door installation and maintenance services. We use our experience to customize every project to our clients’ unique requirements. For dependable and expert hydraulic door services, give us a call at (701) 693-5765.
Upsides of a Hydraulic Door
Hydraulic doors provide many benefits, making them a popular option in multiple sectors. They improve efficiency and lessen effort, simplifying processes in challenging settings. Made from resilient materials, these doors are engineered to sustain their functionality even in extreme weather and demanding uses.
Their design that opens outward and compact structure makes them especially ideal for areas with restricted space. Moreover, hydraulic doors can be completely tailored to address specifications, such as dimensions, insulation, and design, offering the adaptability necessary to fulfill various operational demands and aesthetic choices.
Cost of Installation

The price of setting up a hydraulic door can differ significantly, influenced by aspects like the door’s dimensions, the materials chosen, and added elements such as insulation or personalized window arrangements. Although the upfront costs may vary, the long-term advantages of longevity, energy efficiency, and low maintenance make hydraulic doors a financially sensible option for various uses.
To guarantee peak performance and prevent possible problems, expert installation is crucial. Consistent upkeep and scheduled evaluations increase the door’s durability and dependability, protecting your investment and optimizing its worth over time.
Flawless Hydraulic Door Installation!
The effectiveness and dependability of a hydraulic door system are highly influenced by the skills of the contractor managing the project. At Frueh Construction, we are committed to delivering exceptional hydraulic door solutions tailored to the specific requirements of your project. Our expert team guarantees that each installation is executed with accuracy, providing solutions designed for durability. Safeguarding your investment and enhancing its worth is our primary focus.
For professional hydraulic door services in Kenmare, ND, trust Frueh Construction. Enjoy the advantages your hydraulic door offers. Call today on 701-693-5765!


