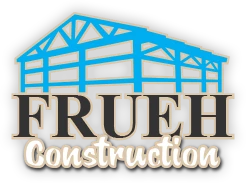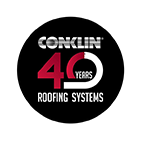A hydraulic door can be a fantastic addition to your building. These doors are visually attractive, but they also offer many other benefits, such as practicality, safety, and effectiveness. The team at Frueh Construction in Maddock, ND, can help you learn more. Call us today at 701-693-5765!
Hydraulic Doors

A hydraulic door uses hydraulic technology to control its movement. This technology is best for large and heavy doors, such as in industrial or commercial buildings, or where accessibility is a concern, such as in hospitals or schools.
Hydraulic doors are designed to open and close smoothly and with minimal effort. They are operated by a hydraulic system that uses fluid pressure to move the door. This system can be controlled manually, such as with a push-button or lever, or it can be automated.
Benefits
Hydraulic doors are becoming increasingly popular in commercial and industrial settings, thanks to their numerous benefits. One of the most significant advantages of hydraulic doors is ease of use. Property owners can open and close these large, heavy doors with minimal effort. This makes them perfect for industrial or commercial facilities where large machinery or equipment must pass through the door frame.
Another benefit of hydraulic doors is their smooth and quiet operation. With hydraulic technology, your door will open and close quietly and smoothly. This is ideal for settings where noise levels must be kept to a minimum, such as schools, hospitals, or residential buildings.
In addition to their ease of use and smooth operation, hydraulic doors are also durable and reliable. They can withstand harsh environmental conditions, such as high winds, heavy snow loads, and extreme temperatures. This makes them a great choice for buildings in areas with challenging weather conditions.
Maintenance

Hydraulic doors are quite simple to maintain, and the hydraulic system is made to last for a very long time. To make sure your hydraulic door functions properly, we recommend that you schedule frequent inspections.
Trust Us
Hydraulic doors are a great investment for property owners, thanks to their many advantages. Our team can ensure you get the highest quality and performance available. You’ll enjoy the comfort, security, and energy efficiency that a hydraulic door can offer.
Call Us Now
The team at Frueh Construction in Maddock, ND, can help you install and maintain your hydraulic door. For more details, call us today at 701-693-5765! We look forward to working with you.


