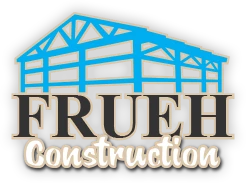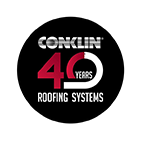
Here at Frueh Construction, we offer a wide range of commercial roofing services. Our team of experts can manage anything that your roof needs. Our services will allow your commercial roof to protect your building and your belongings inside. If you own a commercial building in Hazen, ND, then call us today at 701-693-5765!
Commercial Roofing
Commercial roofing is the installation of commercial roofs on businesses, warehouses, and other large commercial structures. A commercial roof protects the people and belongings inside from the elements, such as snow and rain. Just like any other roof, a commercial roof requires regular maintenance to fulfill its job.
What We Offer

Before any of our roofing services, our crew will complete a thorough roof inspection. Inspections are important, as they allow us to detect issues that may not be obvious.
For example, you may not notice a leak or a weak spot in the roof until it is already too late. With our detailed inspections, we will detect any problem with your roof and provide the appropriate solutions.
In addition, we only use top-notch materials for our repairs. This means your roof will be strong and last for many years.
Another service we provide is a roof restoration. This helps your roof return to its original condition after it has been damaged.
We also offer installation and replacement services. If your roof has been damaged to the point where repairs are no longer effective, then a replacement may be the best choice for you. However, if you decide to replace your roof, then you can choose the materials that you would like.
There have been many advances in the roofing industry in recent years. Building owners now have access to higher-quality materials, which means your roof will be stronger and last for more years.
Thanks to our years of experience working with commercial roofing, we are your top choice for roofing services in North Dakota. Come see for yourself why so many choose us!
Contact Us
No matter if your commercial roof needs repairs, or you would like to schedule an inspection, your first choice should be Frueh Construction in Hazen, ND. Our experts will take excellent care of your commercial roof. Contact us today at 701-693-5765. We look forward to partnering with you!


