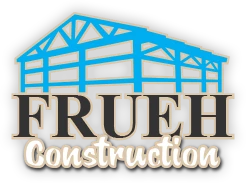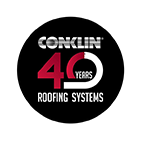
Are you a barn owner looking to preserve the durability and stability of your facility? A well-built barn is essential for any kind of farming or storage space. At Frueh Construction in Medina, ND, we specialize in versatile and robust construction services. Among our clientele, our pole barn building services stand out in particular. In this piece, we will define pole barns, examine their benefits, examine how they are built, and emphasize the elements that add to their longevity. Please feel free to call our staff at 701-693-5765 for further information.
About a Pole Barn
Pole barns use vertical posts or poles buried in the ground to support the roof and walls structurally. These vertical poles make up the main framework of pole barns. Pole barns, which are renowned for their adaptability, are used in residential settings, workplaces, agricultural, and storage facilities.
The Reason for Choosing a Pole Barn

When compared to typical construction methods, pole barns are a cost-effective building alternative because of their efficient use of labor and resources. This makes them particularly attractive to individuals looking for economical construction options. Property owners can make use of their new constructions sooner because of the expedited construction timelines caused by the streamlined design and fewer components.
Pole barns have several applications in addition to being incredibly practical and inexpensive to build. They can function as storage spaces by themselves or as agricultural structures for livestock and tools, as well as for garages and workshops. Pole barns are frequently selected for both residential and commercial settings due to their versatility.
Pole barns have the advantage of being able to adjust to diverse types of soil and terrains. Vertical poles used in the construction of pole barns offer firmness and adaptability, making them ideal for rough or difficult landscapes. This flexibility allows pole barns to be efficiently used in various geographic and environmental conditions.
Process of Pole Barn Building
During the first phase of building a pole barn, preparing the site is crucial. This involves getting the ground ready for drainage, clearing away any plants, and marking where the vertical poles will be placed. Thorough and detailed site preparation is essential for the success of the entire project.
Posts, also called vertical poles, support the structure of a pole barn, and are strategically placed at even intervals throughout the cleared space. Normally, poles are secured in concrete footings to guarantee stability and their capacity to bear the weight of the structure. The precise installation of these vertical supports lays the foundation for the entire pole barn framework.
Once the vertical poles are securely in place, the next step involves installing roof trusses. These trusses are key components that form the framework for the roof structure. They are typically attached and anchored to the vertical poles, providing essential support and stability to the roof.
Depending on the intended purpose and personal tastes, a pole barn’s wall structure allows for a flexible selection of materials. Different materials, such as metal, wood, or a combination of the two, can be used to build walls. The material of choosing is dictated by various criteria, including the need for insulation, durability, and intended aesthetic appeal. This stage of construction completes the enclosure of the pole barn, providing functional and protective walls tailored to the specific needs of the structure.
Reach Out Now!
Medina, ND recognizes pole barns, and Frueh Construction is synonymous with expertise in this area. We’ve been turning ideas into long-lasting, flexible structures for years. Our streamlined procedures and unwavering commitment to quality make us the perfect collaborator for your upcoming endeavor. Make the initial contact with us at 701-693-5765 right now!


